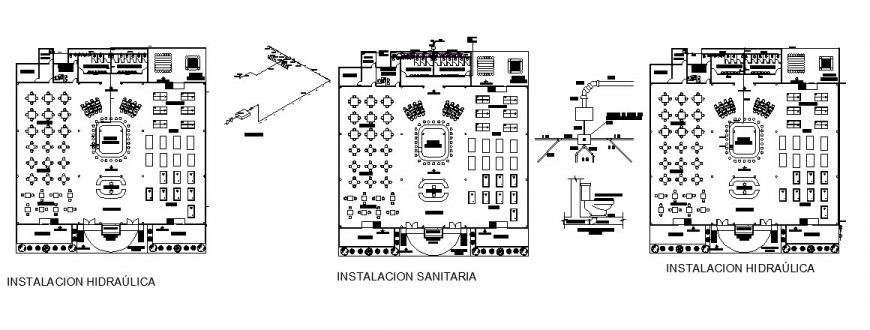Furnished restaurant building with sanitary installation detail drawing in autocad
Description
Furnished restaurant building with sanitary installation detail drawing in autocad which includes different details of building like furniture detail of table and chair with dimensions detail and floor level detail. Sanitary installation and pipe system details are also provided. The building is of three story.

Uploaded by:
Eiz
Luna
