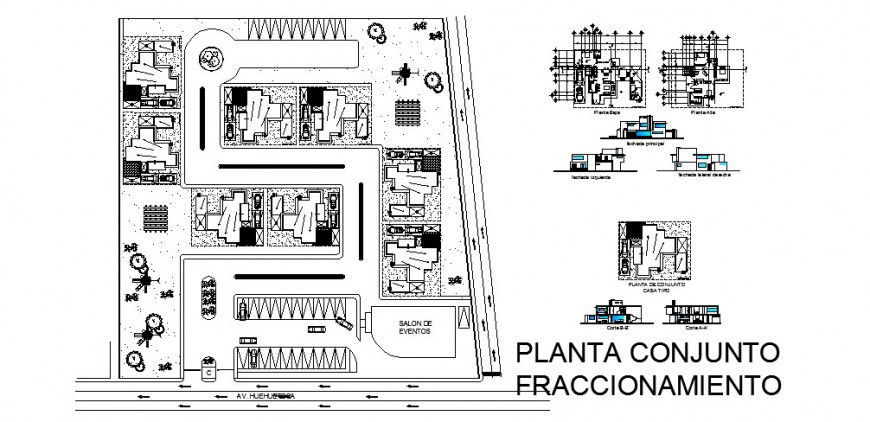Common plot area landscaping details in autocad
Description
Common plot area landscaping details in autocad which includes detail of building details in area road pavement networks details parking space detail and many other details in this AutoCAD file.

Uploaded by:
Eiz
Luna

