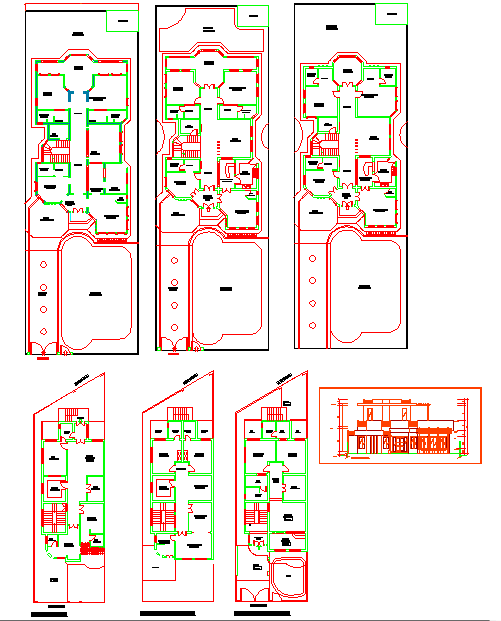Villa Design
Description
Villa Design Download file, Residence bungalows autocad files include presentaions plan, working plan, sections and much more detail about residence bungalows projects.Villa Design Detail, Villa Design DWG file.

Uploaded by:
Jafania
Waxy
