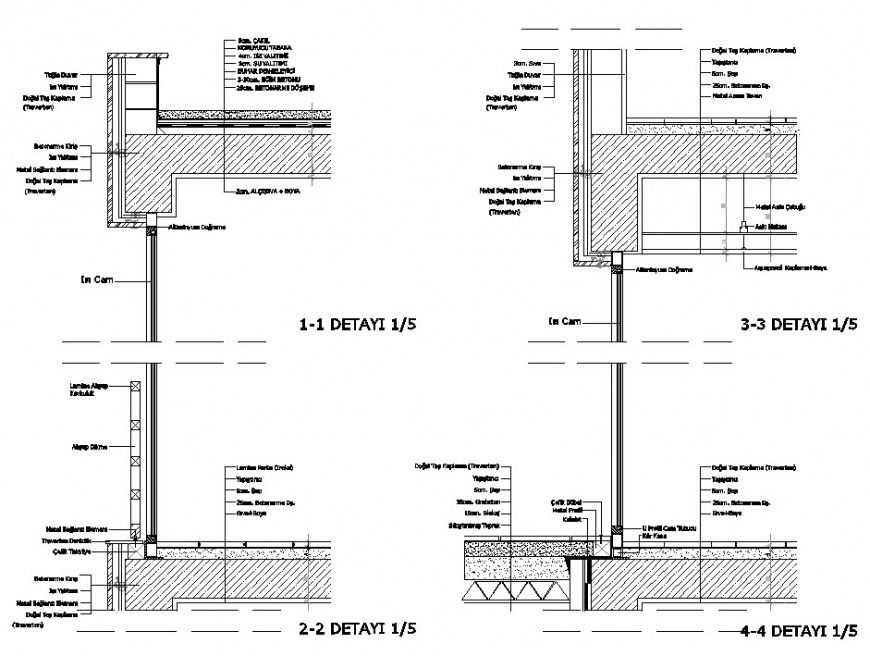Door sections detail drawing in this autocad file
Description
Door sections detail drawing in this autocad file which includes different sections of door and lintel details. The scale of 1:5 details are also provided.
File Type:
DWG
File Size:
12 KB
Category::
Dwg Cad Blocks
Sub Category::
Windows And Doors Dwg Blocks
type:
Gold

Uploaded by:
Eiz
Luna
