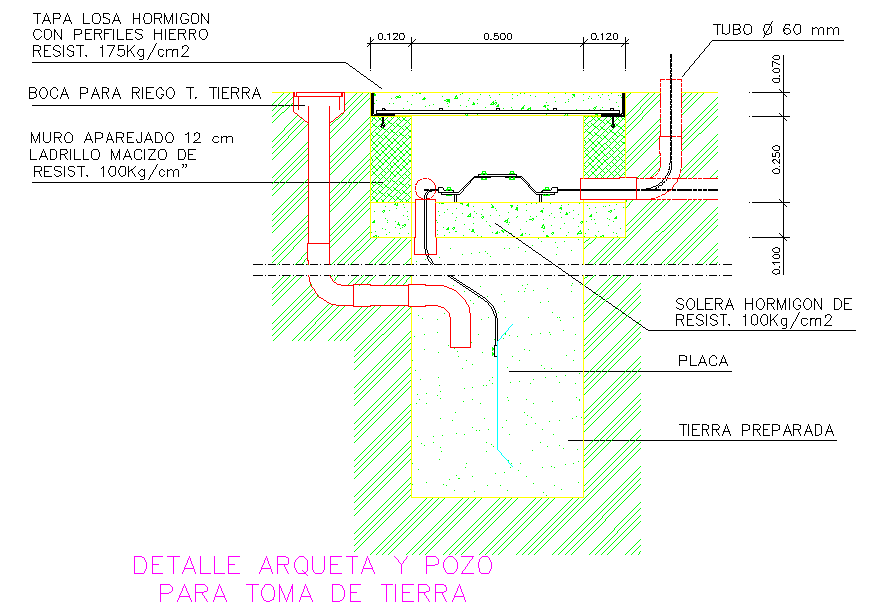Ground Water Connection
Description
Ground Water Connection Download file, Ground Water Connection DWG file.
File Type:
DWG
File Size:
41 KB
Category::
Dwg Cad Blocks
Sub Category::
Autocad Plumbing Fixture Blocks
type:
Gold

Uploaded by:
Jafania
Waxy
