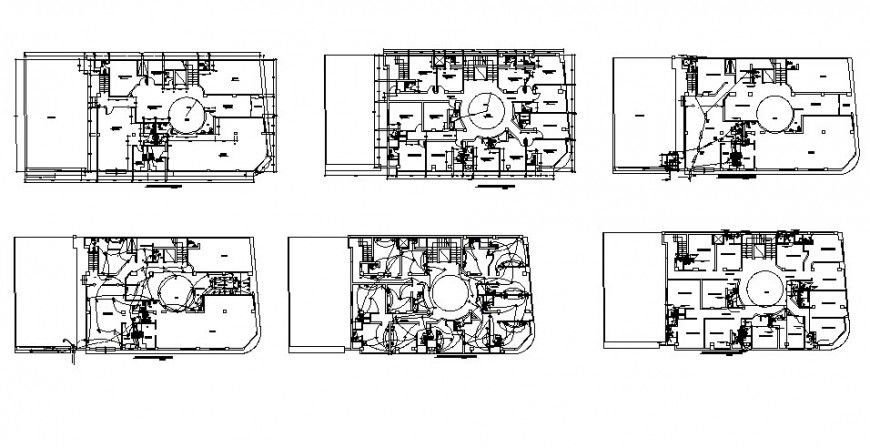Electrical fittings and working plan of building in autocad
Description
Electrical fittings and working plan of building in autocad which includes a floor plan of building with earthing wires details of the building. Floor level and staircase details are also provided.

Uploaded by:
Eiz
Luna
