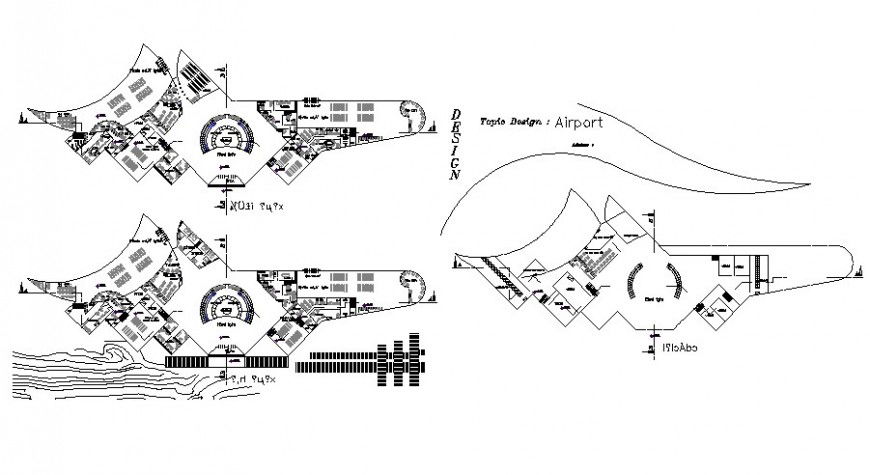Airport terminal building working plan in autocad
Description
Airport terminal building working plan in autocad which includes terminal building amenities and facilities. Section line details and furniture units details are also provided.

Uploaded by:
Eiz
Luna

