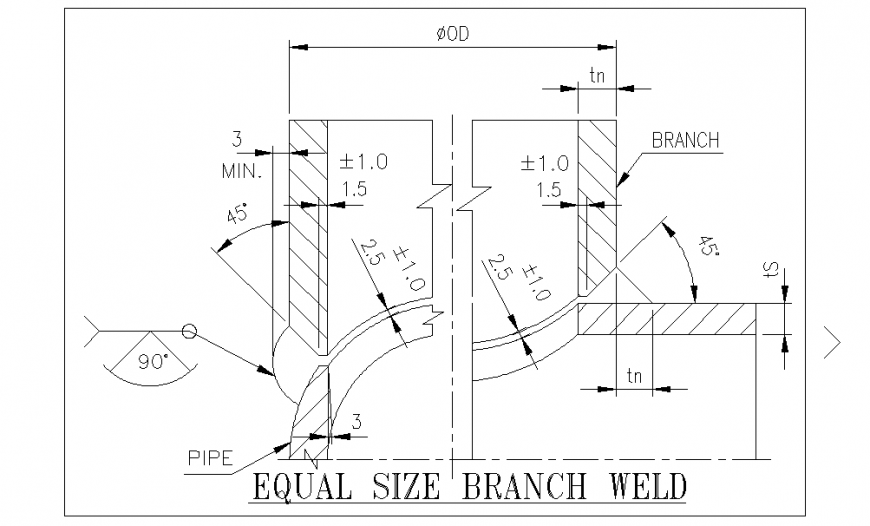Equal size branch weld Design in DWG file
Description
Equal size branch weld Design in DWG file Download drawing detail & All Diamension, this drawing drasw in asutocad format.
File Type:
DWG
File Size:
61 KB
Category::
Construction
Sub Category::
Construction Detail Drawings
type:
Gold
Uploaded by:
Eiz
Luna

