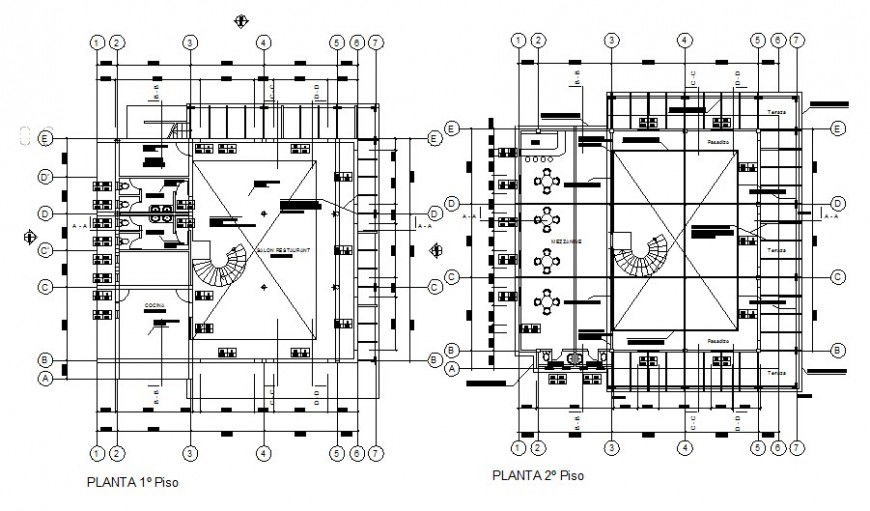Small restaurant working plan drawing in autocad
Description
Small restaurant working plan drawing in autocad which includes a floor plan and leveling details of the building. Dimension and staircase details are also provided. The building of two-story which includes dining and kitchen area details.

Uploaded by:
Eiz
Luna
