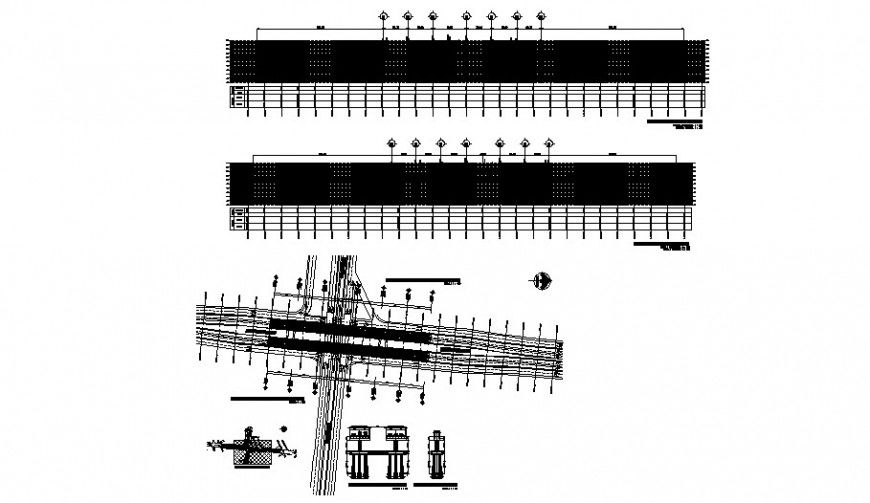Bridge plan details drawing of structure units autocad file
Description
Bridge plan details drawing of structure units autocad file which includes layout plan of the bridge with dimension and hidden line details are also provided.

Uploaded by:
Eiz
Luna

