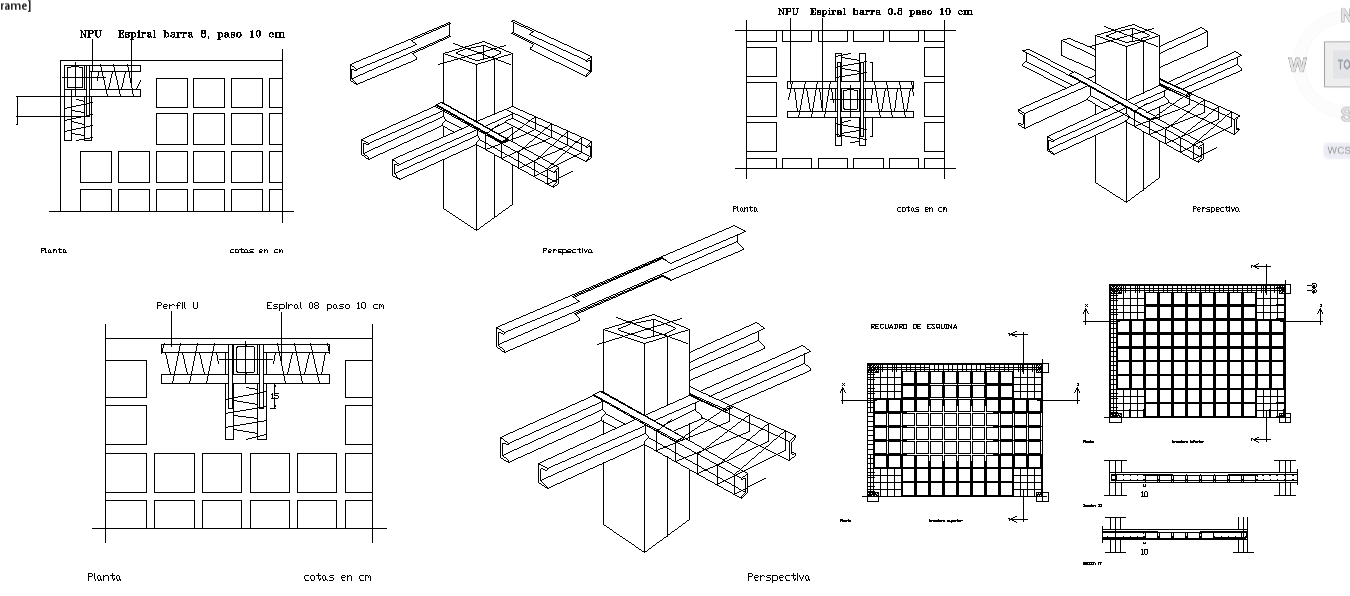Reticular Stones Detail
Description
This Design Draw in autocad format. Reticular Stones Detail DWG File, Reticular Stones Detail Download file.
File Type:
DWG
File Size:
105 KB
Category::
Structure
Sub Category::
Section Plan CAD Blocks & DWG Drawing Models
type:
Gold

Uploaded by:
Jafania
Waxy
