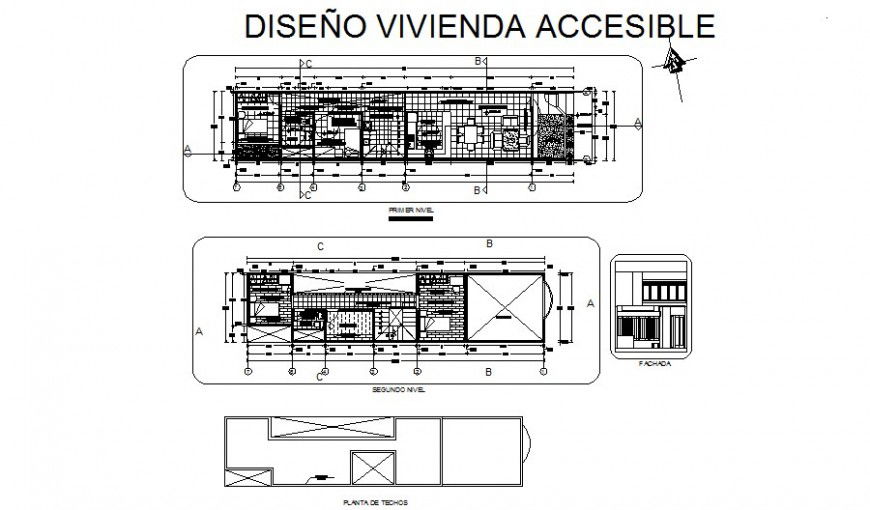House plan and elevation in autocad
Description
House plan and elevation in autocad which includes a working plan of the housing unit. Furniture details are also provided in an apartment and the building is of two stories. Different room details are also provided like drawing room area bedroom area and many other details.

Uploaded by:
Eiz
Luna
