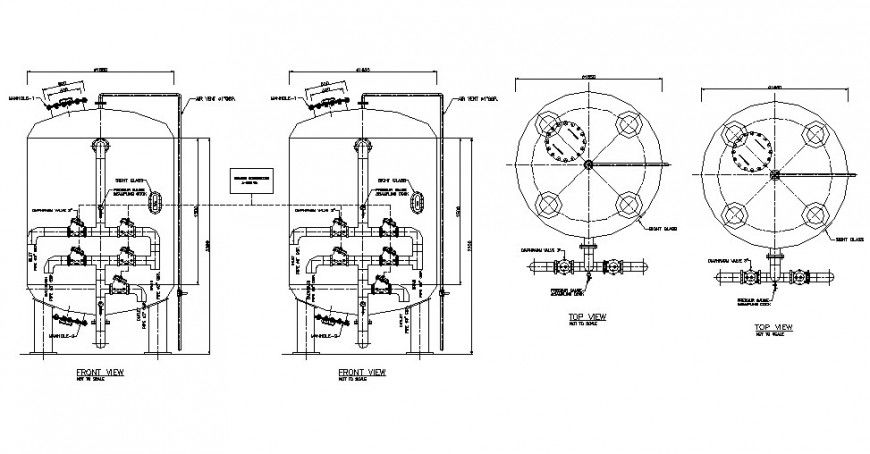Pipe system details elevation drawing in autocad
Description
Pipe system details elevation drawing in autocad which includes plumbing pipe detail with dimension and pipe brackets details. Different side elevation like front elevation and top elevation details are provided.
File Type:
DWG
File Size:
137 KB
Category::
Dwg Cad Blocks
Sub Category::
Autocad Plumbing Fixture Blocks
type:
Gold

Uploaded by:
Eiz
Luna

