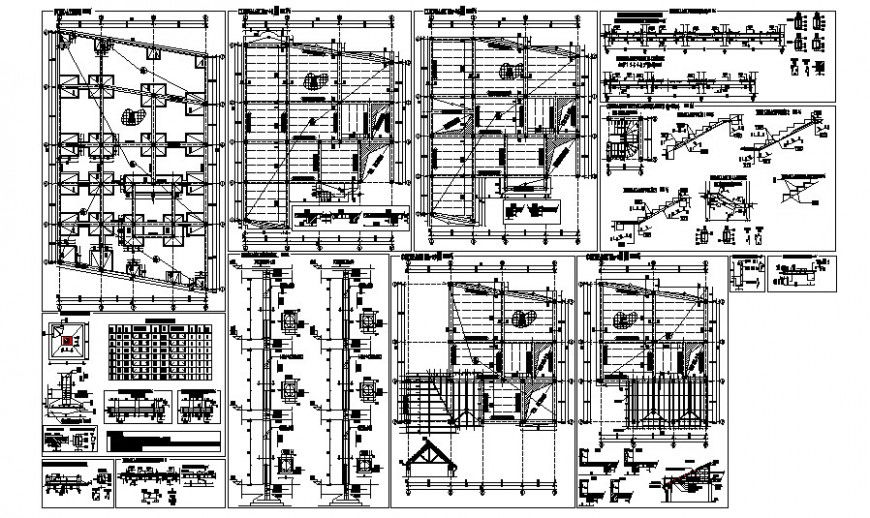RCC structure units details in autocad drawing
Description
RCC structure units details in autocad drawing which includes foundation footing details and other RCC units like staircase detail foundation plan detail column and beam structure detail. Reinforcement are provided in tension and compression zone.
File Type:
DWG
File Size:
590 KB
Category::
Construction
Sub Category::
Reinforced Cement Concrete Details
type:
Gold

Uploaded by:
Eiz
Luna

