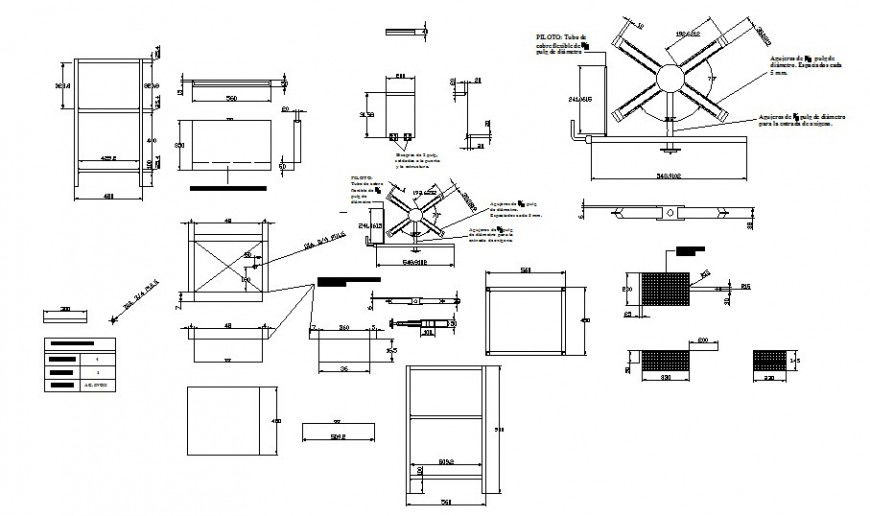Different furniture units 2d drawing detail in autocad
Description
Different furniture units blocks detail drawing in autocad which includes leg supports details and different sides elevation details are also provided in this drawing.

Uploaded by:
Eiz
Luna
