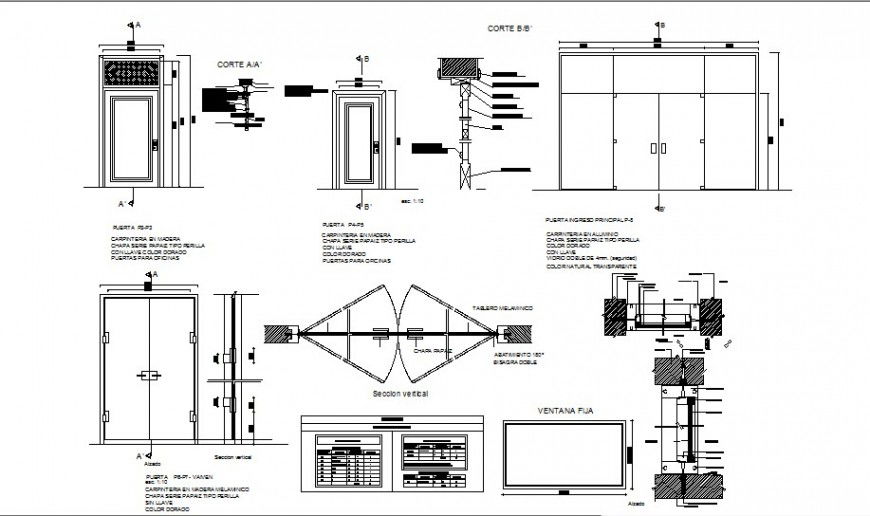Door and ventilation block details in this autocad file
Description
Door and ventilation block details in this autocad file which includes single and double door details with work plan of door units and elevation details are also provided.
File Type:
DWG
File Size:
5 MB
Category::
Dwg Cad Blocks
Sub Category::
Windows And Doors Dwg Blocks
type:
Gold

Uploaded by:
Eiz
Luna

