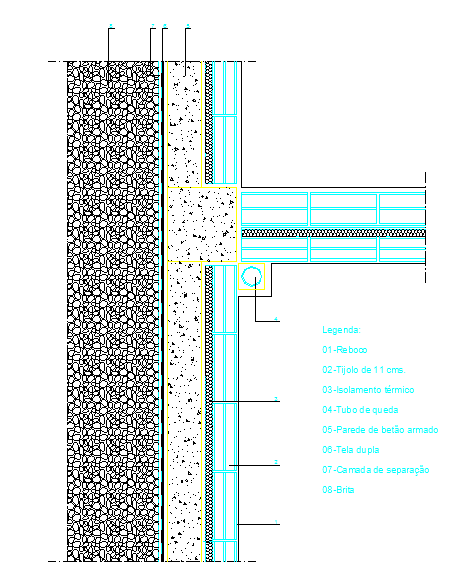Section Detail
Description
This Section Detail And Design Draw in autocad format. Section Detail download file.
File Type:
DWG
File Size:
31 KB
Category::
Structure
Sub Category::
Section Plan CAD Blocks & DWG Drawing Models
type:
Gold

Uploaded by:
Harriet
Burrows
