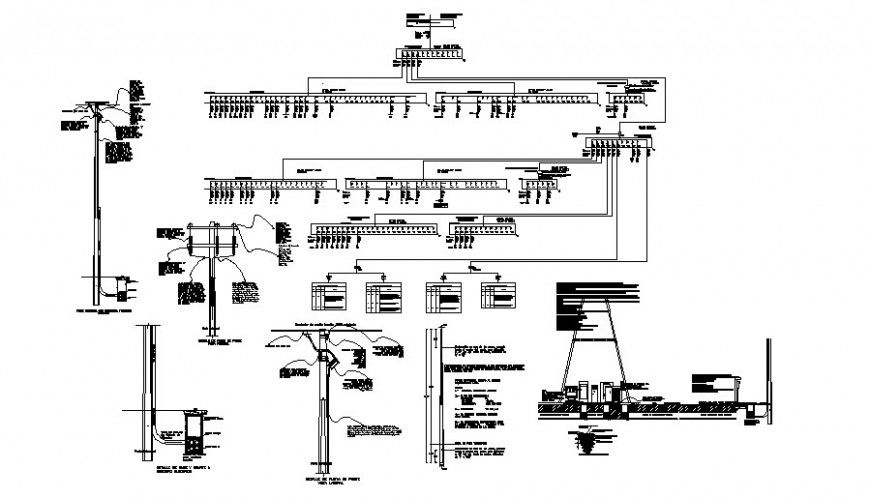Electrical automation units detail in autocad
Description
Electrical automation units detail in autocad which includes electrical pole details and circuit flow diagram details other electrical things details are also provided in this autocad drawing.
File Type:
DWG
File Size:
513 KB
Category::
Electrical
Sub Category::
Electrical Automation Systems
type:
Gold

Uploaded by:
Eiz
Luna

