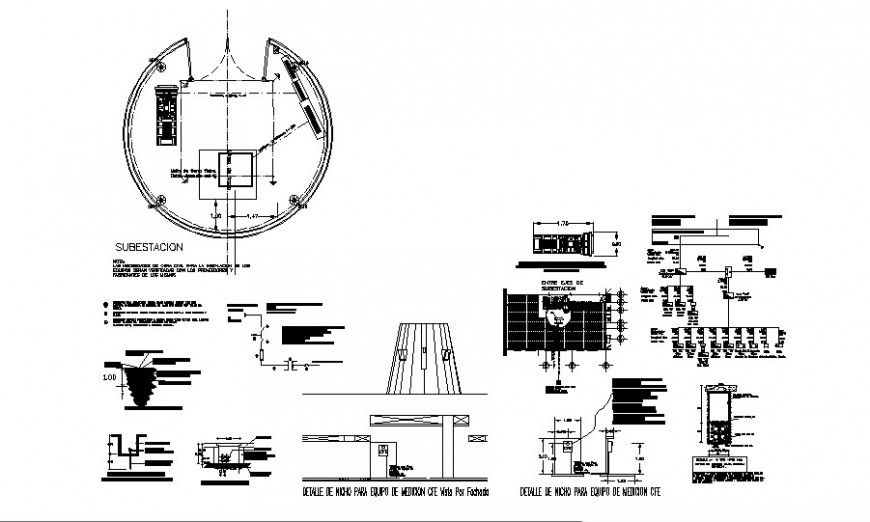Electrical sub-station detail plan in autocad
Description
electrical sub-station detail plan in autocad which includes electrical automation blocks detail with electrical circuit flow diagram details. specification and wirings details are also provided.

Uploaded by:
Eiz
Luna
