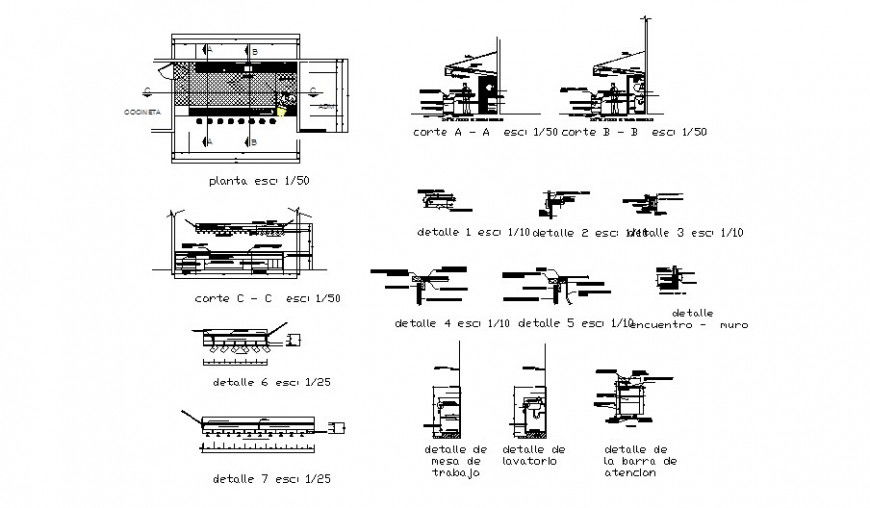Workstation detail plan and sectional drawing in autocad
Description
Workstation detail plan and sectional drawing in autocad which includes a plan of the room with scale details of 1:50. Section line and different sections details are also provided in the drawing.

Uploaded by:
Eiz
Luna
