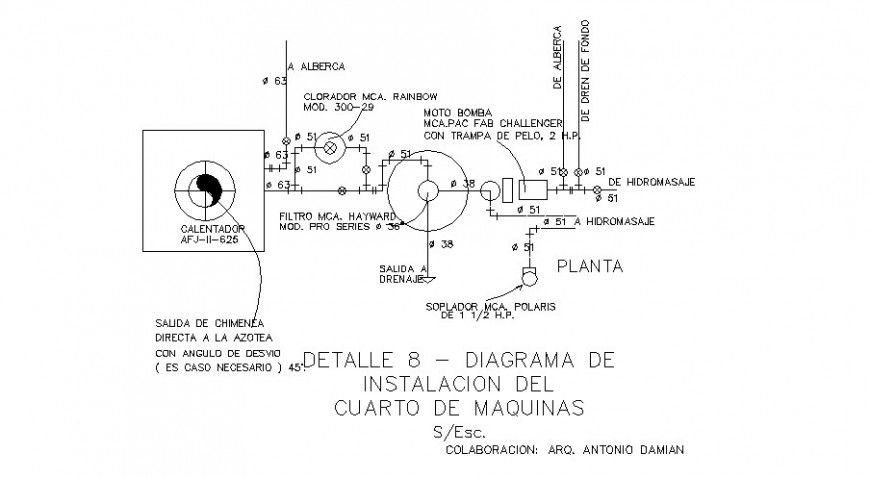Installation diagram of the machine room cad drawing details dwg file
Description
Installation diagram of the machine room cad drawing details that includes a detailed view of chlorite mca. rainbow with moto pump mca.pac fab challenger with hair trap and to hydromassage with direct chimney exit to the roof with departure angle (is necessary case) and much more of machine room details.
File Type:
DWG
File Size:
10 KB
Category::
Mechanical and Machinery
Sub Category::
Mechanical Engineering
type:
Gold

Uploaded by:
Eiz
Luna
