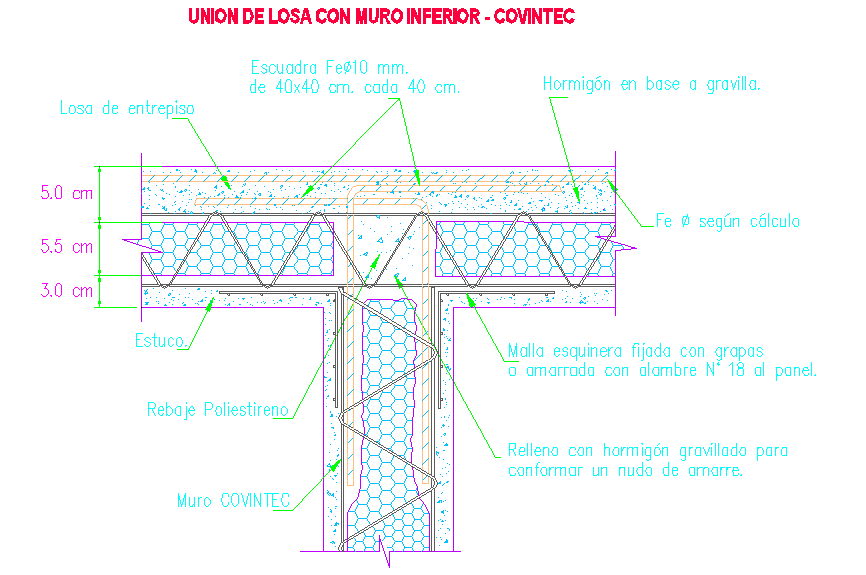Structure Section Design
Description
Structure Section Design Download file, Structure Section Design DWG File.
File Type:
DWG
File Size:
70 KB
Category::
Structure
Sub Category::
Section Plan CAD Blocks & DWG Drawing Models
type:
Gold

Uploaded by:
Harriet
Burrows

