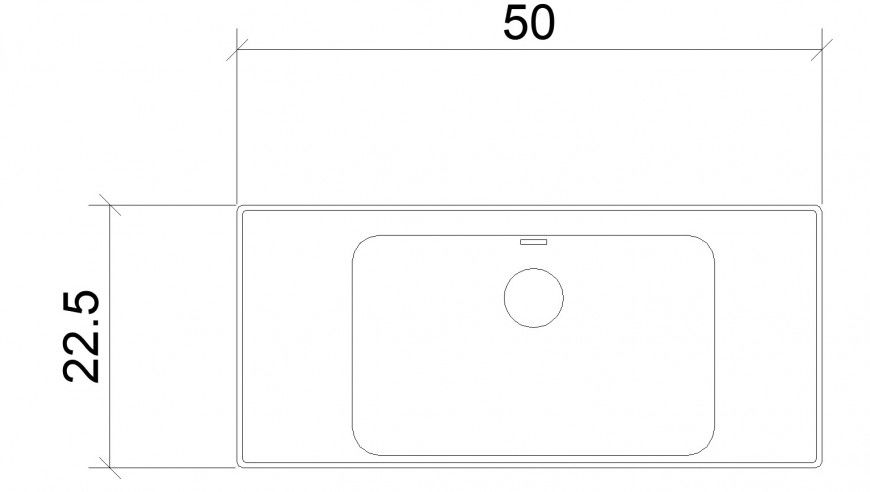Creative sink elevation block cad drawing details dwg file
Description
Creative sink elevation block cad drawing details that include a detailed view of sink elevation blocks with colours details, size details, type details, dimensions details and etc sanitary blocks for multi-purpose uses for cad projects.
File Type:
DWG
File Size:
22 KB
Category::
Dwg Cad Blocks
Sub Category::
Sanitary CAD Blocks And Model
type:
Gold

Uploaded by:
Eiz
Luna

