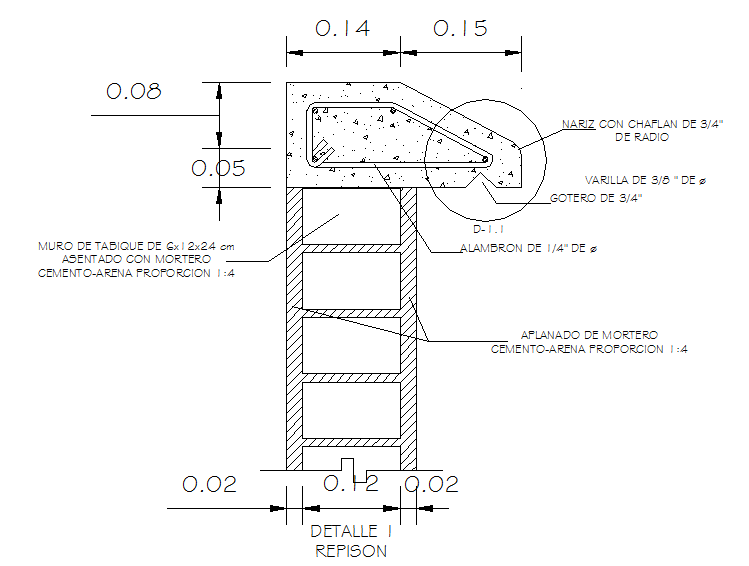Structure Steel Detail
Description
This Structure Design Draw In autocad format. Structure Steel Detail Download file, Structure Steel Detail File.
File Type:
DWG
File Size:
16 KB
Category::
Structure
Sub Category::
Section Plan CAD Blocks & DWG Drawing Models
type:
Gold

Uploaded by:
Jafania
Waxy
