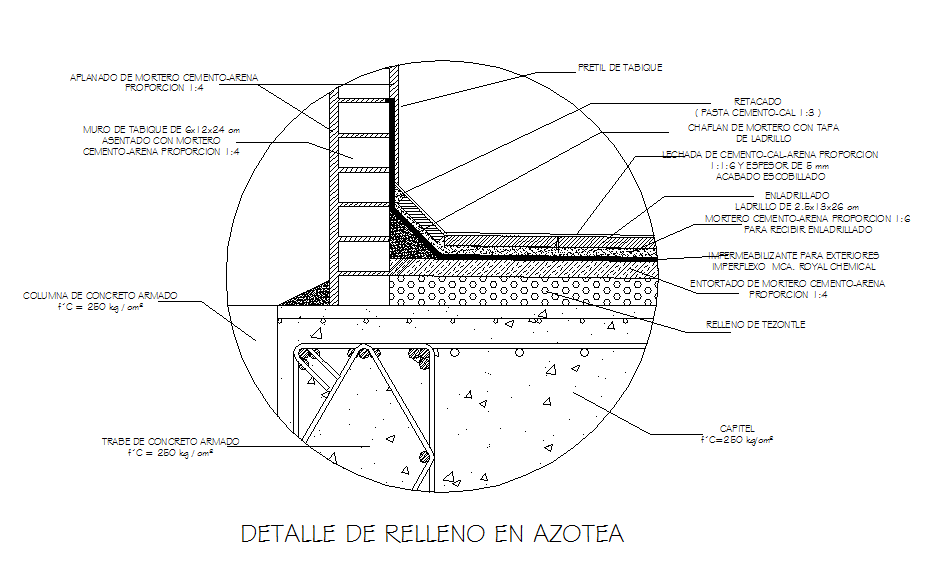Steel Structure Design
Description
Steel Structure Design Download File, Steel Structure Design DWG File.
File Type:
DWG
File Size:
152 KB
Category::
Structure
Sub Category::
Section Plan CAD Blocks & DWG Drawing Models
type:
Gold

Uploaded by:
john
kelly

