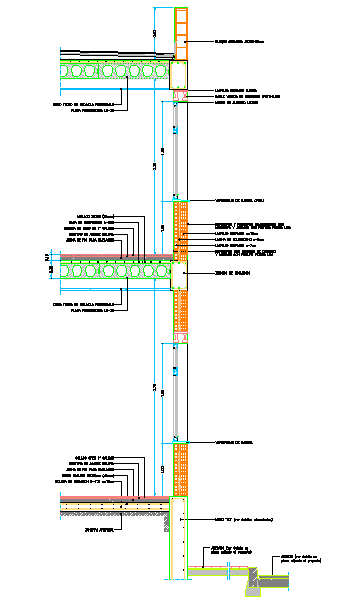Section Building Detail
Description
Section Building Detail design, Section Building Detail Download file, Section Building Detail DWG file
File Type:
DWG
File Size:
52 KB
Category::
Structure
Sub Category::
Section Plan CAD Blocks & DWG Drawing Models
type:
Gold

Uploaded by:
Jafania
Waxy
