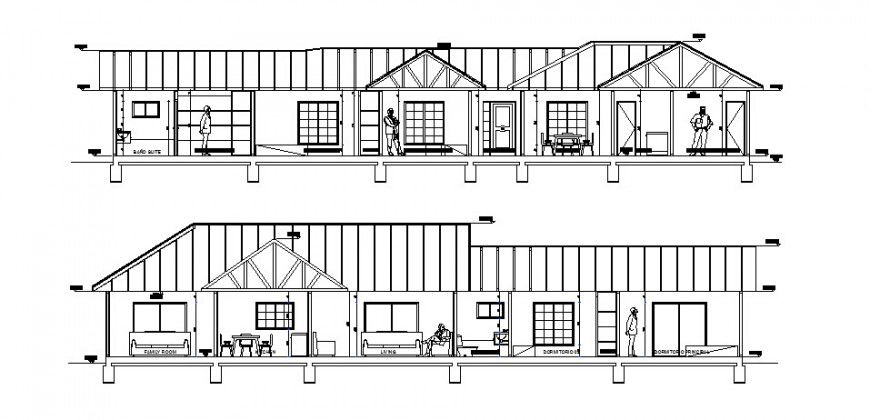House sections details drawing in autocad
Description
House sections details drawing in autocad which includes bedroom area detail kitchen and dining area detail and drawing room area details are also provided. Furniture details in the house are also provided.

Uploaded by:
Eiz
Luna
