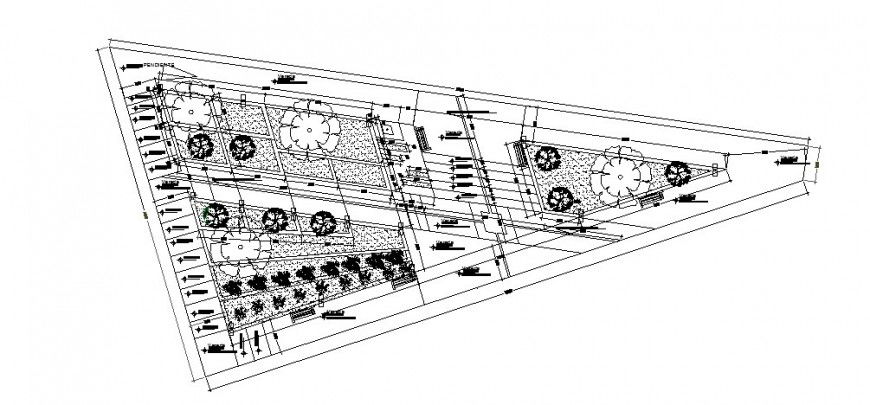Road network and landscaping details in autocad
Description
Road network and landscaping details in autocad which includes rotary circle details and dimension details are also provided. Lane driving and landscaping blocks details are also included.

Uploaded by:
Eiz
Luna
