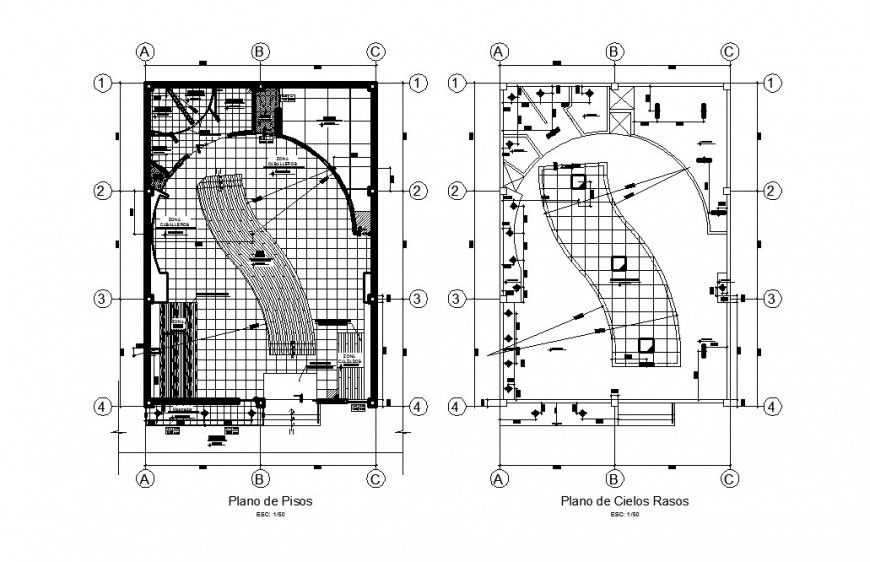Boutique ground and first floor plan cad drawing details dwg file
Description
Boutique ground and first floor plan cad drawing details that includes a detailed view of main entry gate and parking area, reception and bill counter details, display area and sanitary facility details, dimensions and measures details and much more of boutique details.
File Type:
DWG
File Size:
1.9 MB
Category::
Interior Design
Sub Category::
Showroom & Shop Interior
type:
Gold

Uploaded by:
Eiz
Luna
