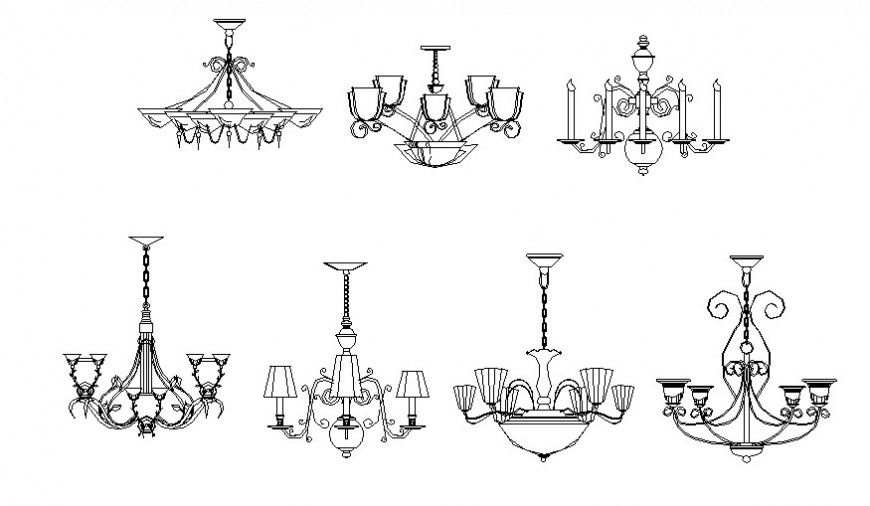Ceiling hanging lights blocks detail drawing in autocad
Description
Ceiling hanging lights blocks detail drawing in autocad which includes design and shape details of lighting units.
File Type:
DWG
File Size:
1.3 MB
Category::
Electrical
Sub Category::
Electrical Automation Systems
type:
Gold

Uploaded by:
Eiz
Luna

