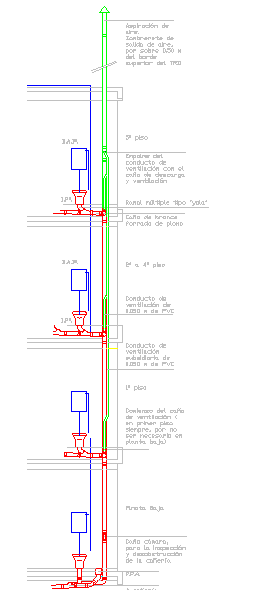Ventilation Detail
Description
Ventilation Detail Download file, It refers to the flow of external air to an indoor space as a result of pressure differences arising from natural forces. Ventilation Detail DWG File, Ventilation Detail Design.
File Type:
DWG
File Size:
43 KB
Category::
Dwg Cad Blocks
Sub Category::
Windows And Doors Dwg Blocks
type:
Gold

Uploaded by:
john
kelly

