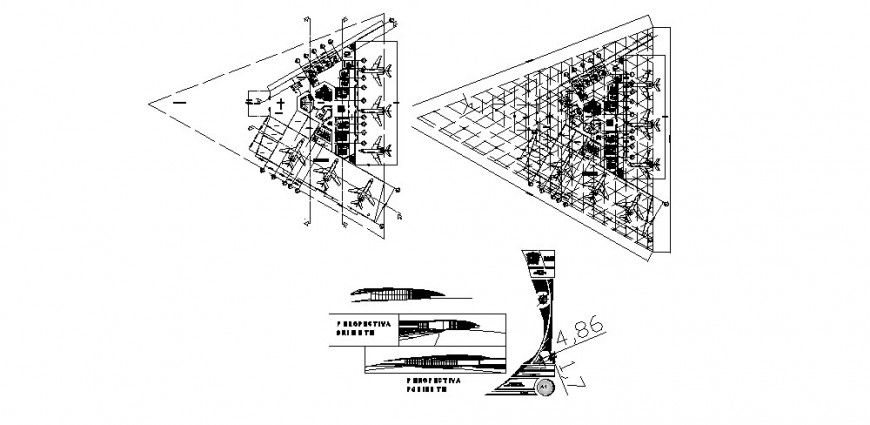Airport executive terminal elevation and floor plan cad drawing details dwg file
Description
Airport executive terminal elevation and floor plan cad drawing details that includes a detailed view of flooring view with doors and windows view and staircase view details, balcony view with wall design, dimensions and roof or terrace view with multiple entry doors of different terminal and car parking area, indoor and outdoor garden area with main entry gate of airport with security check, waiting area and seating lounge, boarding gates and ticket counters, luggage room, car parking area, main waiting area hall, runway details, airplane view, interior and furniture details, runways and transportation truck and much more of airport plan details.

Uploaded by:
Eiz
Luna
