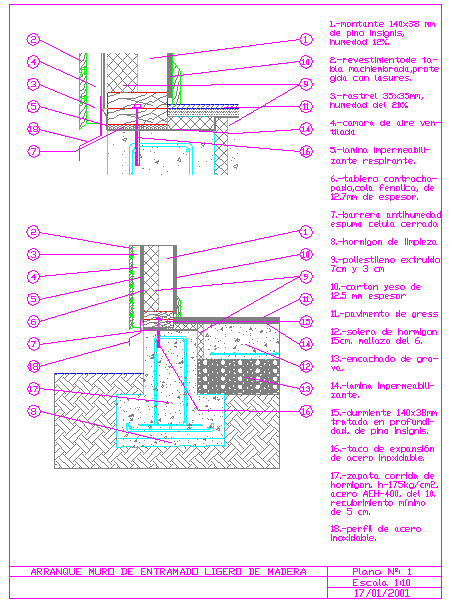Wall Frame CAD Drawing DWG for Accurate Construction Design
Description
Get a DWG CAD file of a wall frame with full structural details, including studs, beams, and connections, perfect for accurate construction and design planning.

Uploaded by:
Jafania
Waxy
