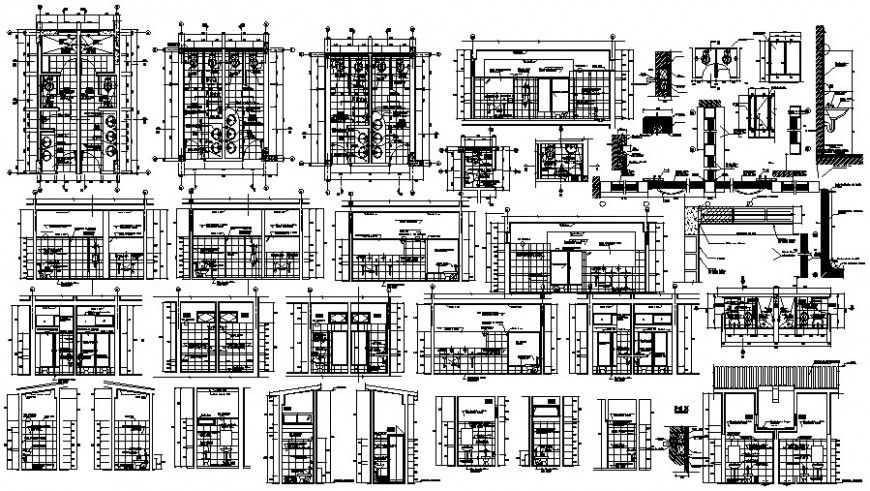Detail work plan and a section of sanitary public toilet AutoCAD file
Description
Detail work plan and a section of sanitary public toilet AutoCAD file which includes different sanitary units like washbasin details and water closet details are also provided. Dimension and different types of sections details are also provided.
File Type:
DWG
File Size:
585 KB
Category::
Dwg Cad Blocks
Sub Category::
Sanitary CAD Blocks And Model
type:
Gold

Uploaded by:
Eiz
Luna

