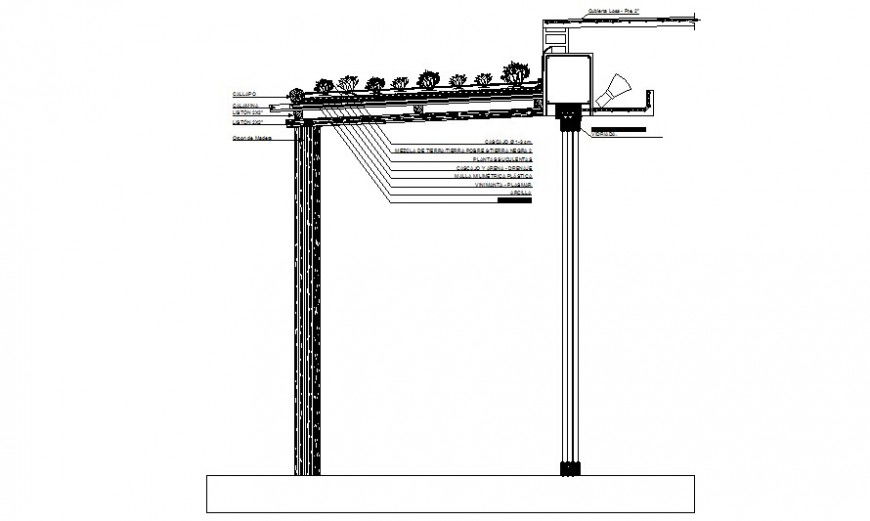Terrace planting and wall section drawing in autocad
Description
Terrace planting and wall section drawing in autocad which includes naming tects detail with brick masonry and sectional details of units.
File Type:
DWG
File Size:
113 KB
Category::
Construction
Sub Category::
Construction Detail Drawings
type:
Gold

Uploaded by:
Eiz
Luna
