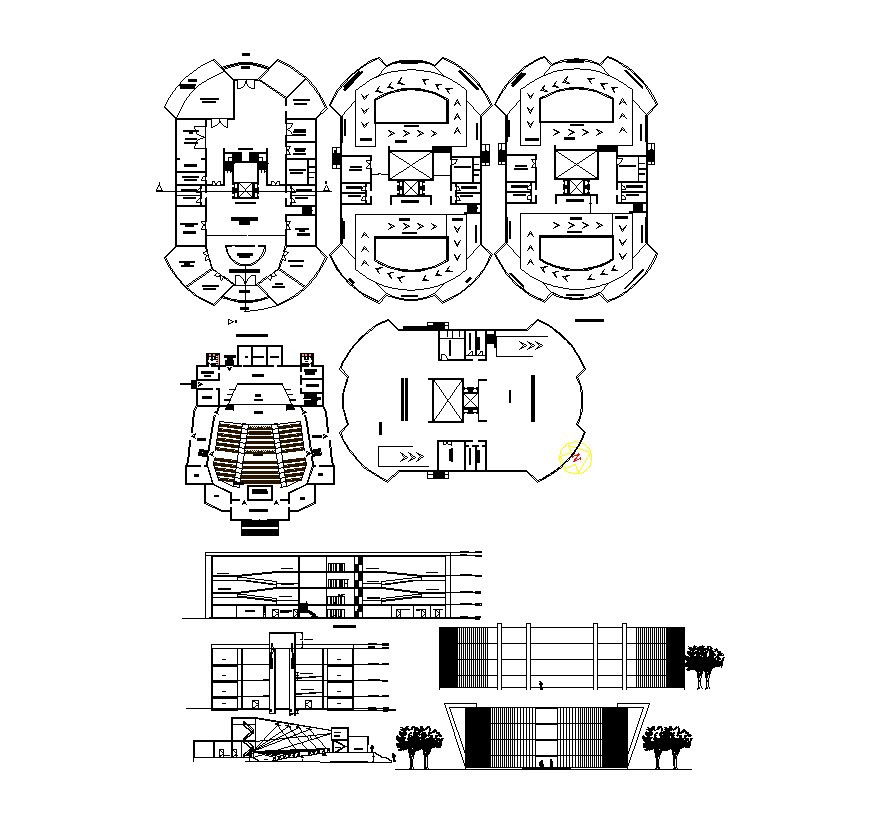Museum building plan elevation and sectional drawing in Autocad
Description
Museum building plan elevation and sectional drawing in Autocad which includes work plan of building with section line and different types of elevation and sections details.

Uploaded by:
Eiz
Luna
