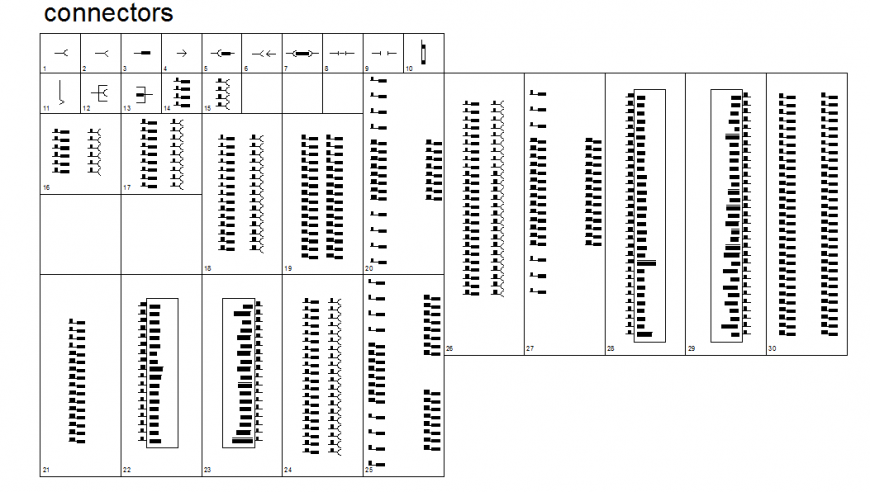Connectors Electric Block Detail in DWG file
Description
Connectors Electric Block Detail in DWG file, IOCHRDY, DACK2, BALE, +12VDC, IOCHCK etc detail in this drawing file.
File Type:
DWG
File Size:
163 KB
Category::
Electrical
Sub Category::
Electrical Automation Systems
type:
Gold
Uploaded by:
Eiz
Luna

