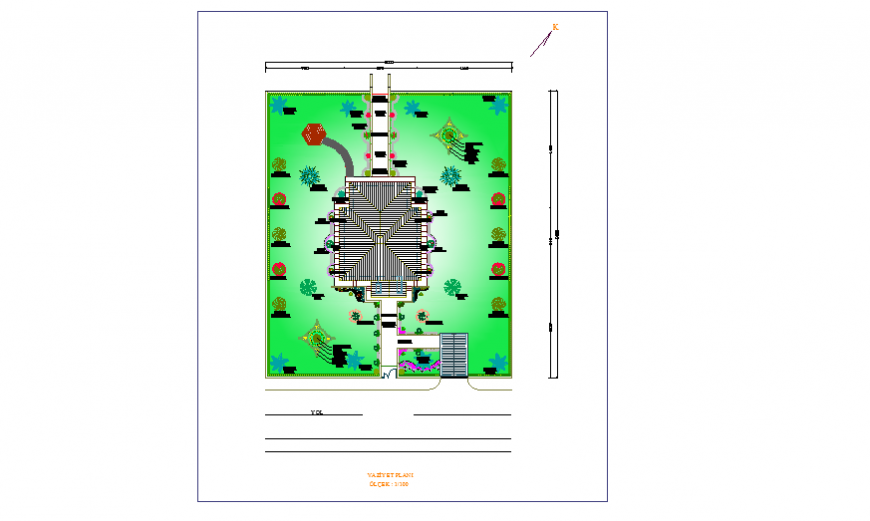Cottage House Landscaping Layout Plan in DWG Format
Description
Here the Landscaping layout design drawing of cottage house design drawing with all types of detailing design drawing and landscaping design drawing in this auto cad file.
Uploaded by:
Eiz
Luna
