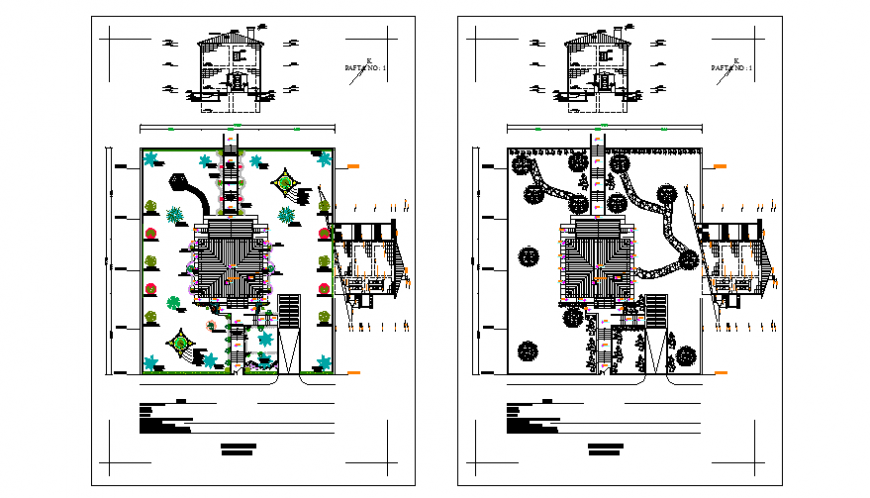Pavering layout design drawing of cottage house design drawing
Description
Here the Pavering layout design drawing of cottage house design drawing with two types of design drawing with all detailing design drawing in this auto cad file.
Uploaded by:
Eiz
Luna
