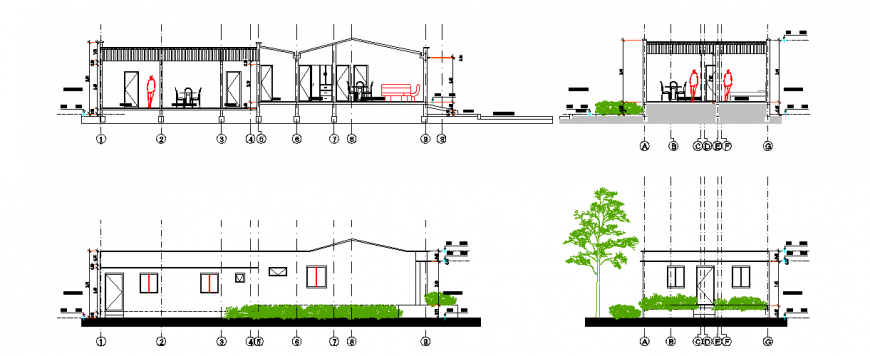Section Plans of house corner design drawing
Description
Here the Section Plans of house corner design drawing with front section back side section and right side section and left side section design drawing in this auto cad file.
Uploaded by:
Eiz
Luna
