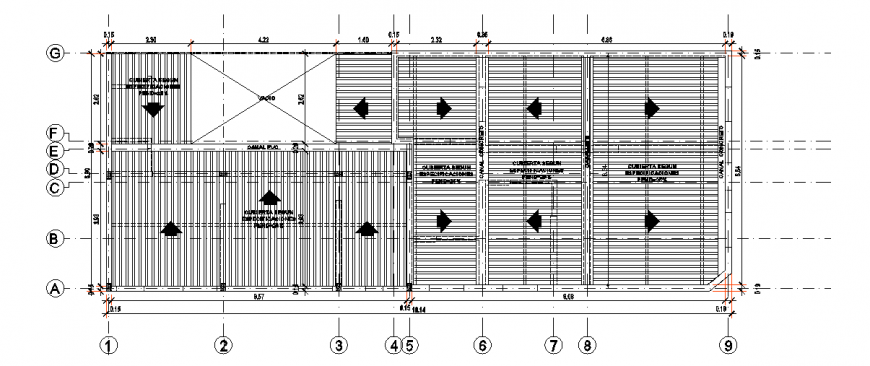Roof Plans of house corner design drawing
Description
Here the Roof Plans of house corner design drawing, working plan design drawing, center line plan design drawing and all detailing mentioned design drawing in this auto cad file.
Uploaded by:
Eiz
Luna
