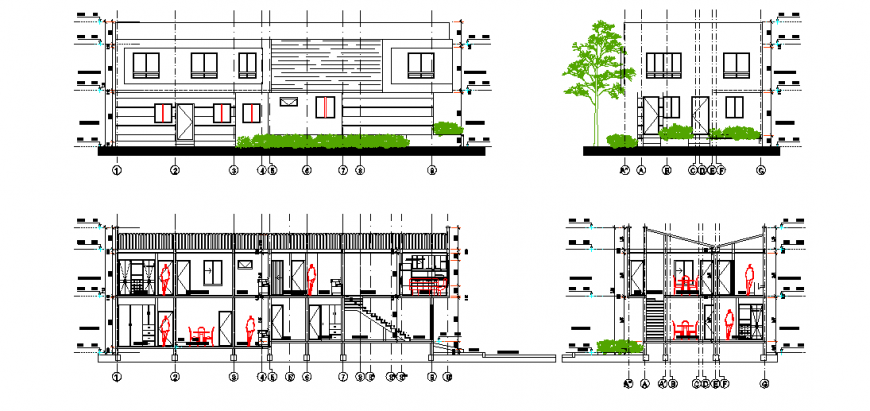Elevation Plans of house corner design drawing
Description
Here the Elevation Plans of house corner design drawing four side elevation. rear view elevation, front view elevation, right side elevation, left side elevation design drawing in this auto cad file.
Uploaded by:
Eiz
Luna
