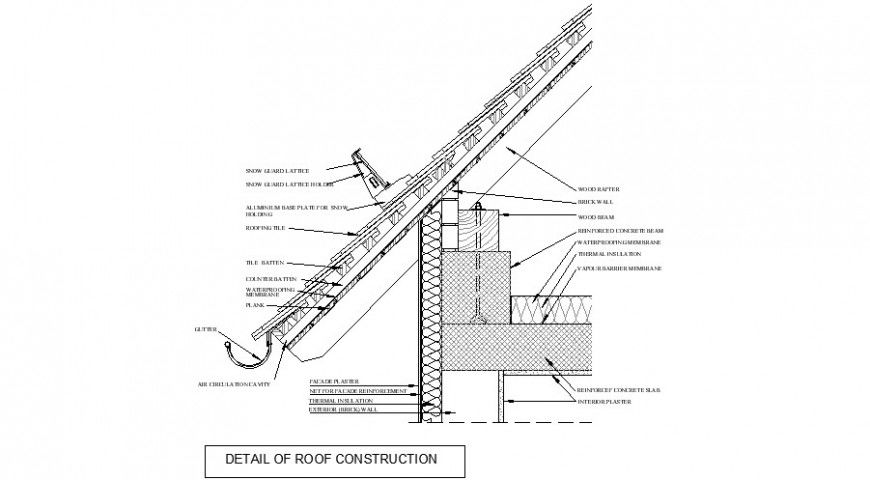Detail of roof construction 2d view CAD structural block autocad file
Description
Detail of roof construction 2d view CAD structural block autocad file, side elevation detail, roofing material detail, hatching detail, welded and bolted joints and connections detail, dimension detail, naming text detail, principal rafter detail, purlin detail, etc.
File Type:
DWG
File Size:
77 KB
Category::
Construction
Sub Category::
Construction Detail Drawings
type:
Gold

Uploaded by:
Eiz
Luna
