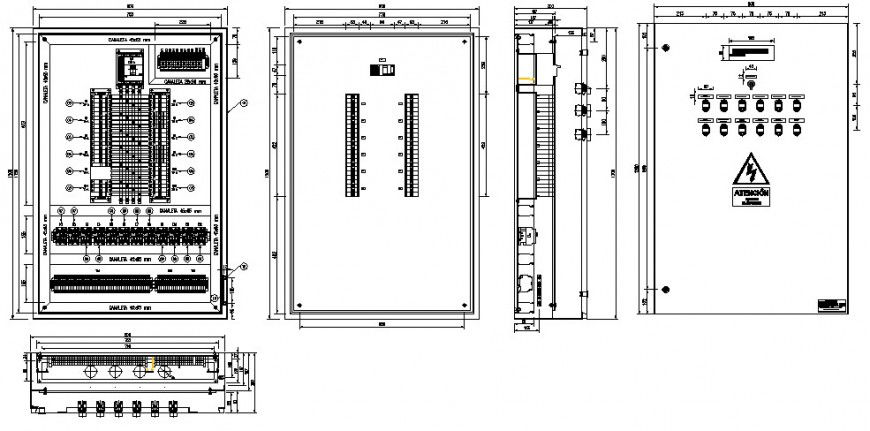Electrical board units detail elevation 2d view autocad file
Description
Electrical board units detail elevation 2d view autocad file, front elevation detail, circuits and fuse detail, dimension detail, hatching detail, circuit boad detail, etc.
File Type:
DWG
File Size:
464 KB
Category::
Electrical
Sub Category::
Electrical Automation Systems
type:
Gold

Uploaded by:
Eiz
Luna

