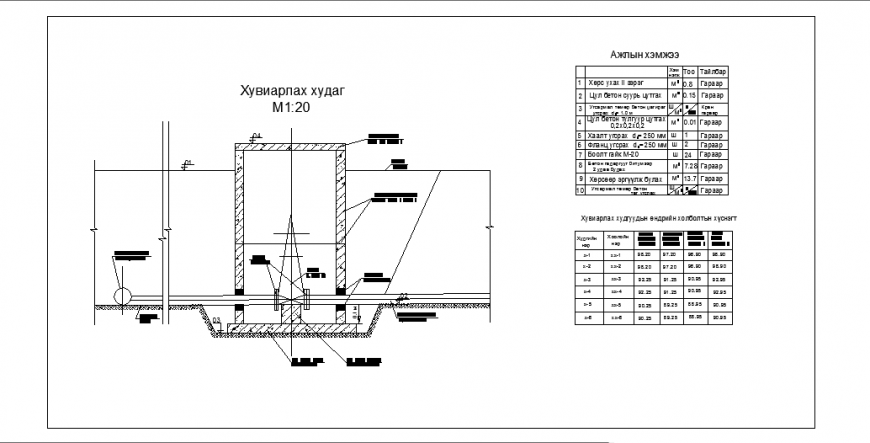Convertible well section detail design drawing
Description
Here the Convertible well section detail design drawing with job title table design drawing, Distribution table of the distribution wells design drawing,Precast reinforced concrete design drawing,Precast iron design drawing in this auto cad file.
File Type:
DWG
File Size:
60 KB
Category::
Construction
Sub Category::
Construction Detail Drawings
type:
Gold
Uploaded by:
Eiz
Luna

