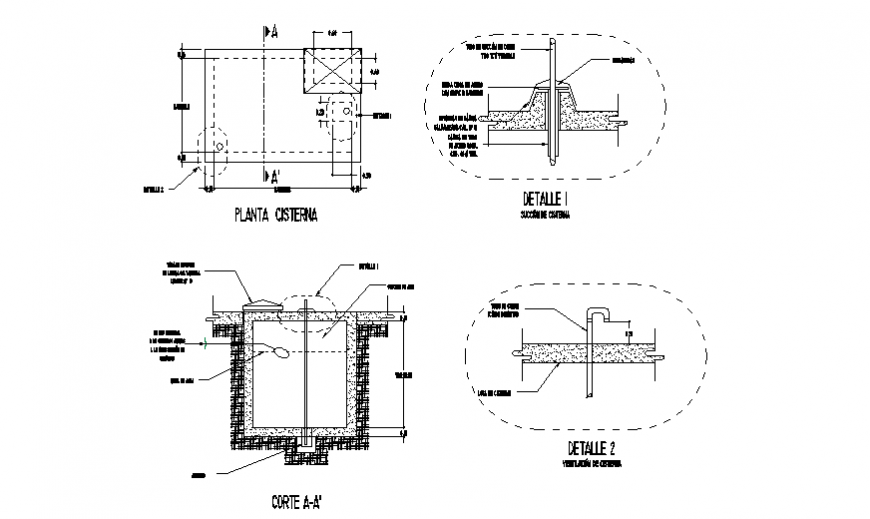Cistern plan section design drawing
Description
Here the Cistern plan section design drawing with Plan design drawing, SUCTION OF TANK detail design drawing, VENTILATION OF CISTERNA design drawing section detailing design in this auto cad file.
File Type:
DWG
File Size:
32 KB
Category::
Dwg Cad Blocks
Sub Category::
Sanitary CAD Blocks And Model
type:
Gold
Uploaded by:
Eiz
Luna
