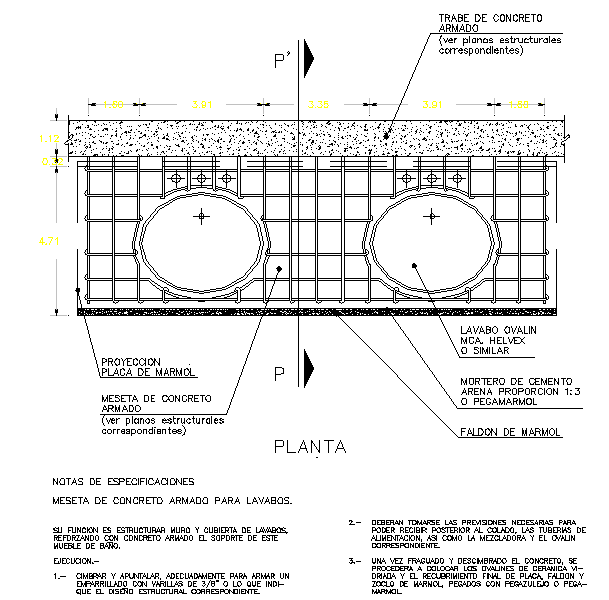Concrete Frame detail
Description
Concrete Frame detail Download file, Concrete Frame detail Design, Concrete Frame detail DWG file
File Type:
DWG
File Size:
288 KB
Category::
Structure
Sub Category::
Section Plan CAD Blocks & DWG Drawing Models
type:
Gold

Uploaded by:
Jafania
Waxy
