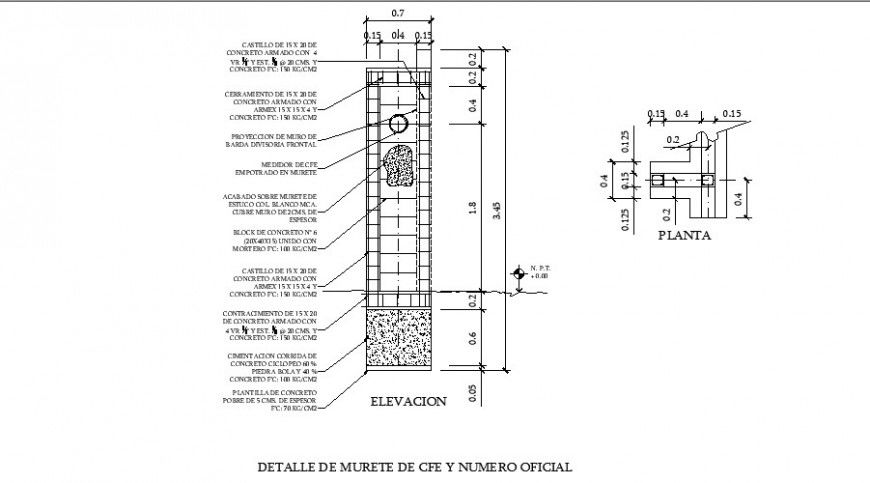Construction units detail 2d view section autocad file
Description
Construction units detail 2d view section autocad file, naming texts detail, dimension detail, hatching detail, concerte masonry detail, leevling detail, ground level detail, center line detail, etc.
File Type:
DWG
File Size:
26 KB
Category::
Construction
Sub Category::
Construction Detail Drawings
type:
Gold

Uploaded by:
Eiz
Luna

