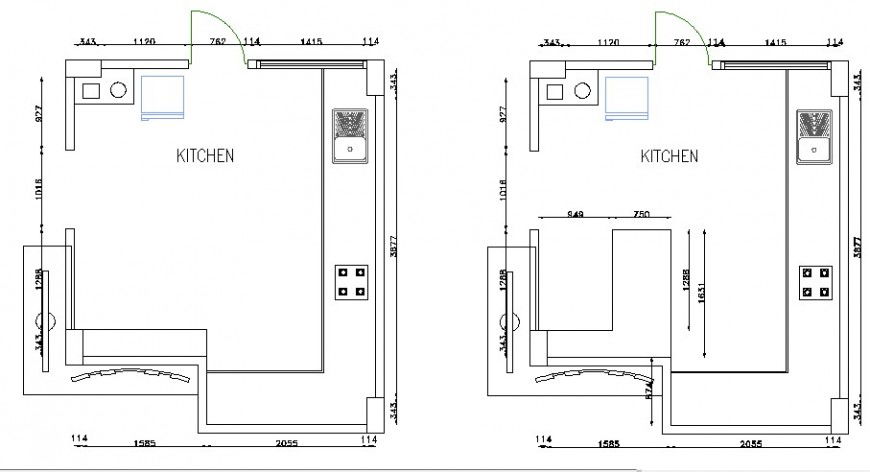Kitchen construction plan drawing in autocad file
Description
Kitchen construction plan detail 2d view autocad file, plan view detail, platform detail, dimension detail, door and window detail, kitchen sink detail, refrigerator detail, gas-stove detail, etc.
File Type:
DWG
File Size:
123 KB
Category::
Construction
Sub Category::
Kitchen And Remodeling Details
type:
Gold

Uploaded by:
Eiz
Luna
