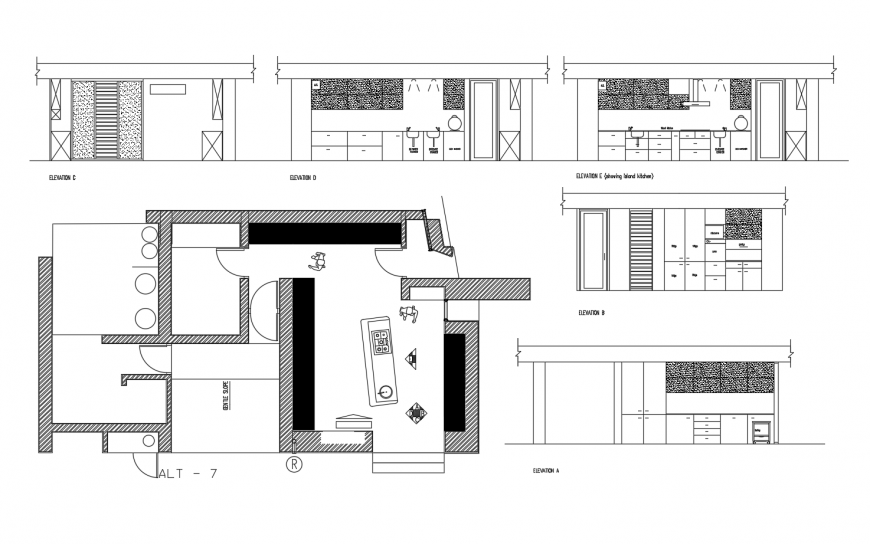Elevation of the kitchen with layout plan detail autocad file
Description
Elevation of the kitchen with layout plan detail autocad file, plan view detail, kitchen appliances and equipment detail, gas stove detail, kitchen sink detail, cabinet and shelves detail, front elevation detail, door and window detail, cut out detail, etc.
File Type:
DWG
File Size:
89 KB
Category::
Construction
Sub Category::
Kitchen And Remodeling Details
type:
Gold

Uploaded by:
Eiz
Luna

